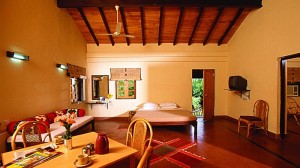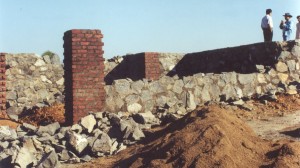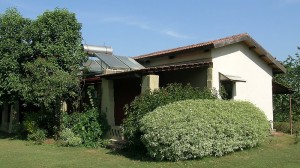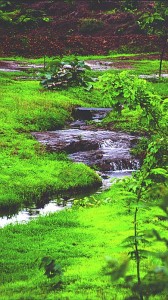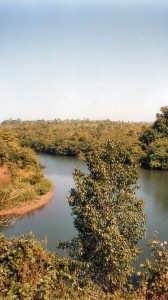Materials Used
Construction
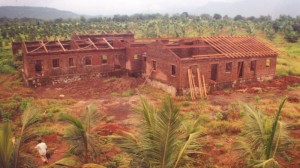
Cottages under construction. Note that the walls are entirely of brick with no RCC framwork. To the right, one can see the wooden roof structure.
The entire project was built using load-bearing masonry and there are no concrete columns or beams – I have an aversion to RCC because the materials used therein are very energy-intensive and quite wasteful for low-rise structures. Also, they can never be recycled. The foundations and plinth were built in local black basalt whereas the superstructure was from locally made burnt bricks. Stone chips, sand and grit in the mortar mix were also sourced from the locality.
Roofing
Wood-framed pitched roofs were made over individual units. Plantation Sal [Shorea robusta] was used for the framework in conjunction with Rubber wood – a treated waste product from rubber plantations – for the planking. Mild steel sections were used as purlins only when the span was too large for Sal wood. In this form, steel can easily be reused or recycled at the end of a building’s life span.
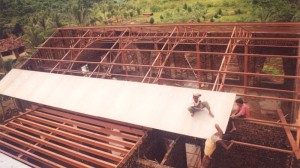
onstruction of the restaurant roof wth a steel framework and (non-asbestos) fibre-cement boards. These were clad with terracotta tiles.
Over the dining room which has a very large span, ordinary galvanised plumbing pipes (these too can be recycled) were used to create a light-weight truss system. Non-asbestos, fibre cement panels, were laid over this framework to make the roof.
Burnt clay “Mangalore” roofing tiles were laid on both types of roof.
Terraces
The traditional system called ladi-coba was used for most terraces with MS sections acting as joists spanned by small Kota stone slabs and waterproofed with a layer of brickbat coba.
In a few areas like the terraces above bathrooms, pre-cast “Siporex” slabs have been used. These are made from expanded concrete to dramatically reduce the quantity of cement and steel required. They are also remarkably light and have good insulating properties.
Flooring and Paving
Cheaply available red terrazzo tiles covered most of the floors, with small quantities of Baroda green and Jaisalmer yellow marble inlaid for borders and motifs. Utility areas had the hard-wearing Kota stone.
Doors and windows
Frames for doors and windows were from Sal wood. Shutters were made from Hemlock – a fast growing plantation wood. In hindsight, the latter was a grave mistake because, not only did they have a lot of embodied energy (having been transported from Canada) but the physical properties of the wood were unfamiliar to the carpenters who couldn’t quite achieve the correct finish.
Materials Avoided
An effort had to be made to ensure that no asbestos, no structural RCC and no rare wood or stone was used for this project.
[Note: Asbestos based products have been used on parts of the property, for sheds and other structures, which did not come under my consultation.]
Systems
The lighting, especially for the exteriors, has been deliberately kept at low levels not just because bright lights attract insects from miles around but also, because harsh illumination can shatter the tranquillity of this beautiful place and obliterate much of the night sky.
A distributed system of solar panels provide hot water to all the bathrooms.
While there is no rainwater harvesting system, care has been taken not to disrupt natural water flow. Monsoon rain which doesn’t get absorbed into the ground, flows undisturbed into the Pej river.
Consultants
Landscape Designer |
Mr. A.Y. Retiwala |
Structural Consultancy
|
Mr. Anil Doshi |
Site Engineer |
Mr. Satish K. |
Contractors
Civil |
Balkrishna Dhule (Local)
|
Carpentry |
Santaram Sutar (Local)
|
Roofing |
Meghji Karshan (Bombay) |
Plumbing |
Bashirbhai (Lonavala) |
Electrical |
Kaviraj Electricals (Bombay) |
Fabrication |
Ekvira Engineering Works (Panvel) |
Painting |
Rangari Painters (Bombay) |


