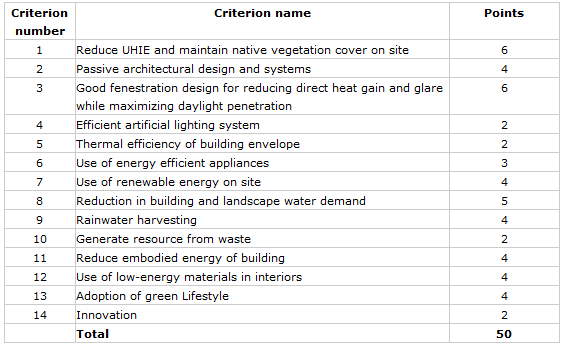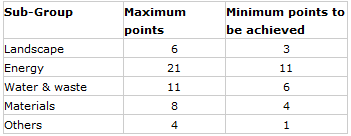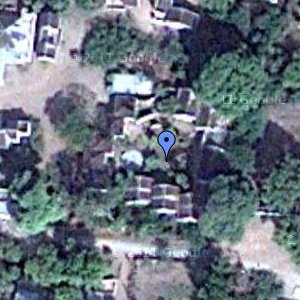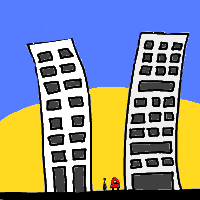 Reading an article in Architecture Week about the impact that urban towers have on the natural environment, got me sitting on one of my pet hobby-horses.
Reading an article in Architecture Week about the impact that urban towers have on the natural environment, got me sitting on one of my pet hobby-horses.
I have never been convinced by arguments that high-rises are better and more sustainable than low-to-medium height buildings. I suppose some people get a kick out of defying gravity by erecting very tall structures but that, to my mind, is pure hubris. Even if we dismiss the recently publicised link between the building of skyscrapers and a bubble economy, I still say it doesn’t make sense — purely from the sustainability point of view.
It may sound anachronistic but the fact remains that living high above the ground makes you lose touch with it.
One of the favourite arguments by proponents of tall buildings is, that they free up open space by reducing the physical footprint of built-up areas However, at least in the Indian urban context, this is a fantasy that all but the most delusional will reject. In Bombay (Mumbai) where I live and work, every single patch of land is covered to the maximum. What little is left open–because it is mandatory–soon gets swallowed up by parking. There may be a token play area, swimming pool or jogging track, but blank expanses of unpaved space where children can play freely, are conspicuous by their absence.
The second argument in the urban context is: as land is scarce and expensive, having high-rises propels affordable housing. Bunkum! You don’t need to look beyond Tokyo, Singapore and Hong Kong to realise that cities with the most high-rises also have the most expensive property in the world.
The other favourite argument of the tall-buildings-are-good school of thought is that they reduce energy usage in comparison to low-rise sprawl. Unfortunately, data shows that the opposite is the case..While the energy cost of transportation will certainly be higher if people live in far-flung areas, the overall energy footprint of a high-rise dweller is far greater.
Tall buildings–especially those that have large parts clad in glass–need much greater cooling in a tropical climate like ours.
Why is this?
High-rises have a huge amount of embodied energy in their construction and materials. Adding to that, the energy cost for “lifting” people and water against gravity is constant and very high. This more than compensates for the additional carbon footprint that a suburban dweller uses — especially if the suburban dweller is able to rely on public transport for the daily commute. Ninety five percent of this city’s citizens do exactly that.
And what about quality of life? Given a choice, families–especially those with young children–would invariably prefer a place where the young ones can grow up with enough place to play. But that is altogether another story.
Further Reading:
 As Queen’s 1980s song, Radio Ga Ga, laments, “we hardly need to use our ears“. Actually, we abuse our ears or, at the very least, ignore the abuse that others heap upon them.
As Queen’s 1980s song, Radio Ga Ga, laments, “we hardly need to use our ears“. Actually, we abuse our ears or, at the very least, ignore the abuse that others heap upon them.

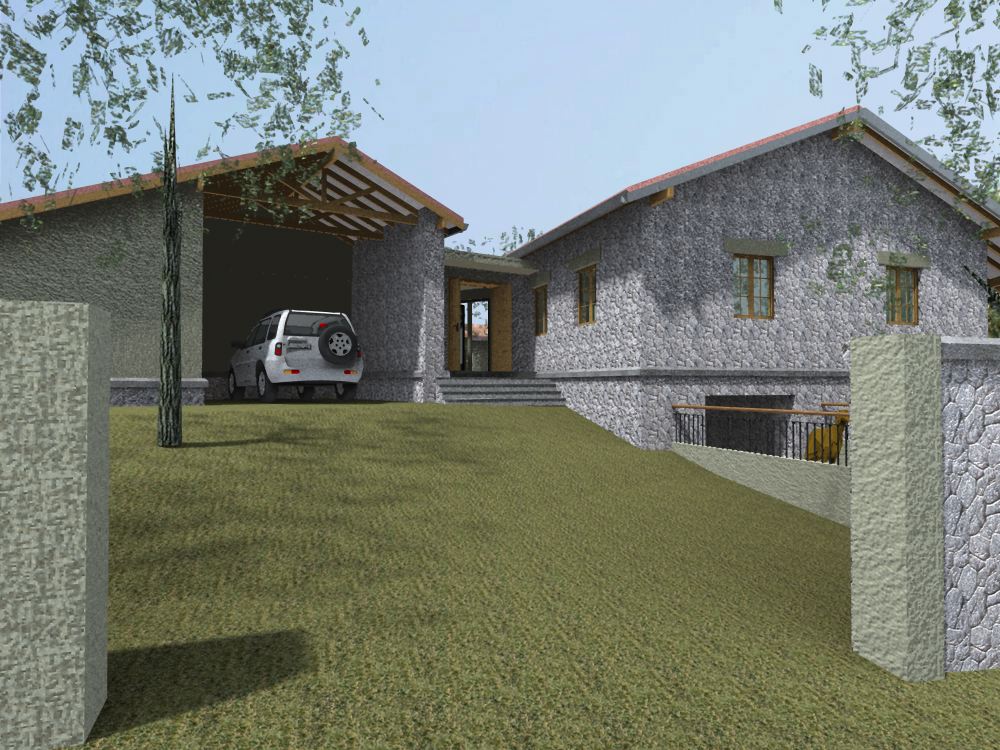
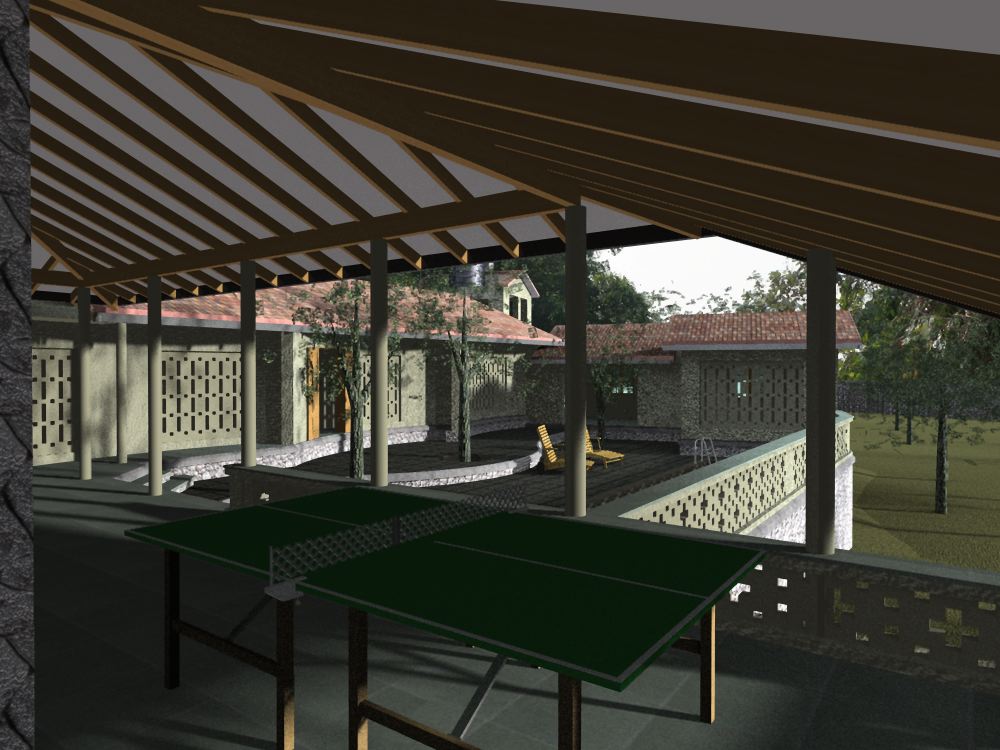
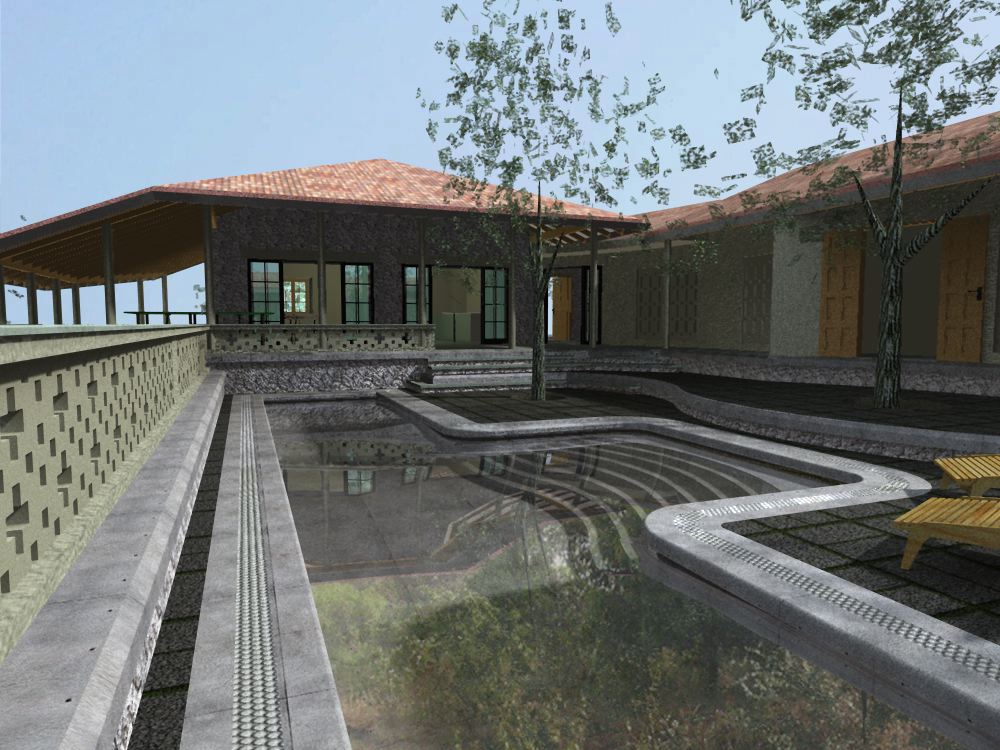

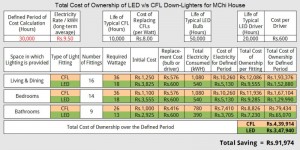

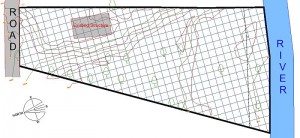
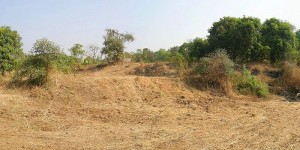
 Reading an
Reading an 